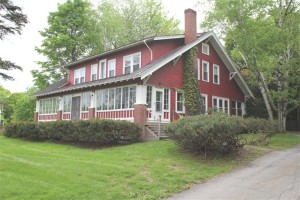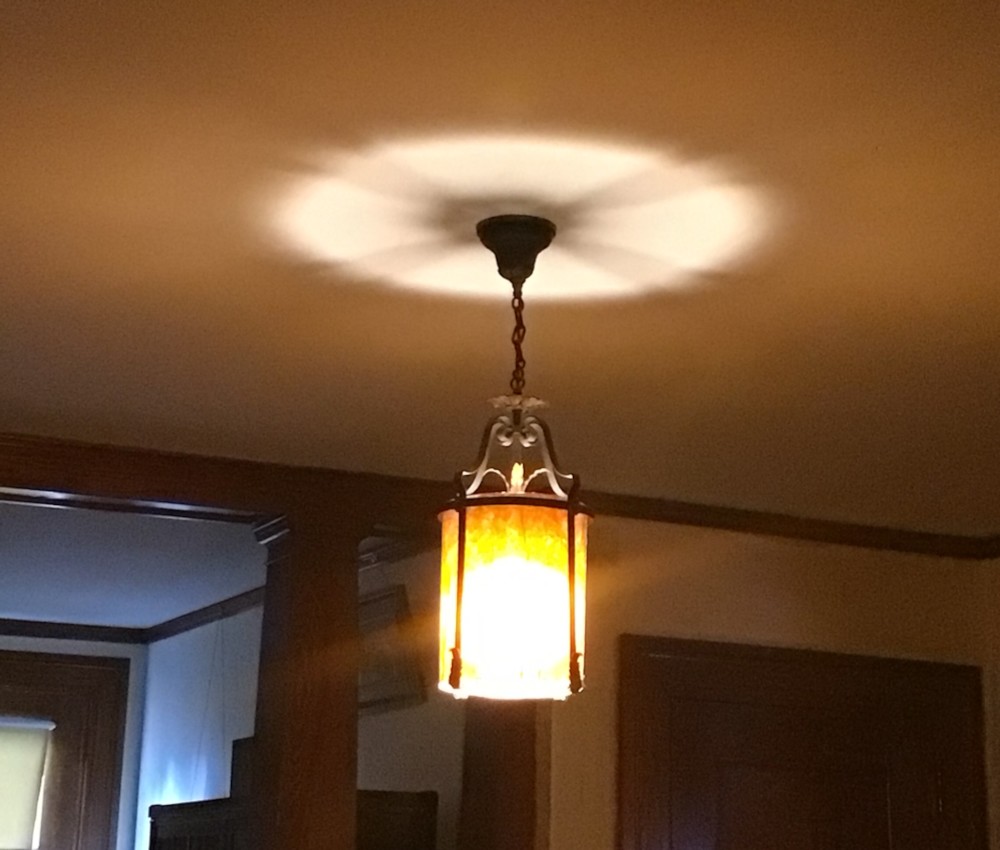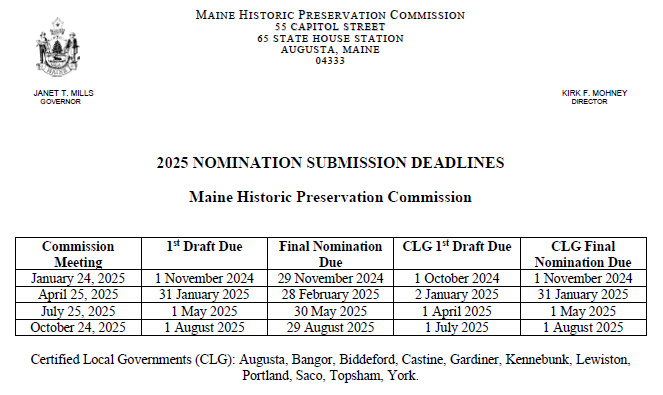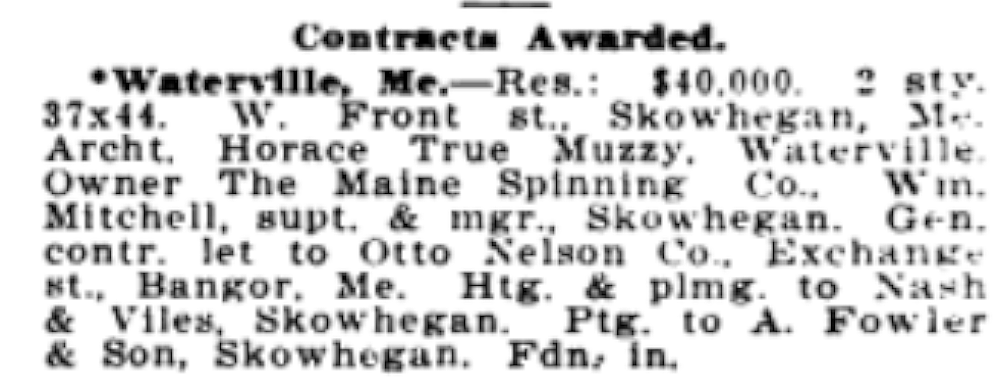 |
|
||
| Kellscraft
Studio Home Page |
Wallpaper
Images for your Computer |
Nekrassoff Informational Pages |
Web
Text-ures© Free Books on-line |
We Look at the Importance of the House Time has passed since I last wrote any updates to this series of essays. Ten
years, as a matter of fact. Over the decade since, we have discussed
how important and unique this House is, and what we could do to raise
awareness of that. It was decided we would try to list the House on the
National Register and these latest essays will cover what we have
learned, what we still need to know and what the process is to apply
for listing on the National Register. The process is long, convoluted
and intimidating to carry out, but we will persevere.... So what is involved in getting an important building — or
other equally significant architectural, archaeological or cultural
site — listed? quite a bit, actually. First, the process for
listing our house follows the established guidelines through the State
of Maine Historic Preservation Commission. Each state has different
regulations and all nominations to the National Register has to pass
through some form of State historic preservation group. Once the
nomination has been accepted at the State level, the recommendation is
passed on to the federal level to be included in the National Register.
And in Maine, there are specific dates when the Historic Preservation
Committee meets to review nominations, which means there are specific
dates required to meet a first draft and final nomination. For
us, here's the dates we are targeting this year. We are hoping to have
our nomination complete for review by the Commission by the October 24
meeting:
Click here to link to all of the Maine Historic Preservation Commission
forms to nominate to the National Register To make this happen I knew I would need a block of time to
concentrate on research and writing up the nomination forms. Luckily, I
was due a sabbatical at work this year, so I applied and took 5 weeks
off to work on this nomination. No, I can honestly say I did not
work every day of my time off working on this — there has to be some
down-time while off from work! — but I was able to accomplish a lot! So why place something on the National Register? Well, there
is a lot of misinformation about what this does or does not do. The
Federal or State government does not own any rights to your property,
nor will it mean you can't make 'improvements'. Here's the
minimum criteria your site will need for consideration on the
National Register:
What
are the impacts of listing your property in the National Register of
Historic Places? Unless you are taking funds from the Federal
Government to fix up or repair a property to preserve it, there is no
impact to the owner. As a matter of fact, there is a potential
protection for the site so listed, as any Federally funded project
cannot impact the site and would be under State and Federal review:
Plus, there is comfort in knowing you have taken minimal steps
to protect your site for future generations, raised awareness in the
community of its importance to local history and you've
done the right thing when it comes to preservation of important sites
for your state. That's all pretty good, in the end.
Research, Research, Research! Here's
the thing — when I first began researching the house ten years ago I
found some amazing things! Who knew there was so much
on-line about local information. What were the odds we would quickly
learn the true style of house and information about who designed it, who manufactured it, who constructed it and what it was originally used for!
Over these past years additional data has been added to the internet
and it feels today a researcher barely needs to leave the comfort of
their home to complete a task like this. Is that a good thing?
I'm not sure. From my historical archaeology days there was nothing
better than diving into old records in town halls and wills in probate
courts. The dark coolness of old storage rooms and the musty smell of
old books, containing deeds and wills usually written in the incredible
penmanship of clerks from a century ago attract me more to research than sitting at a computer all day. Electronic data
gathering is convenient and not as time-consuming as trips to town
records or old court houses, but there's something about it that makes
me hope it will still be there for others to enjoy... So what have we learned so far? Well, let's review what we knew. Eleven years ago, when we bought the house, we were told it was a 1 1/2 story Cape built in 1927,
the Maine Spinning Mill had it built for the board members living in
Boston and that the Mill used it until the 1950s or so. We quickly disproved that with a simple deed search
and and amazingly, stumbled across an on-line contractors' magazine
from the period that proved the house was designed by a well-known
architect (Horace T. Muzzy from Waterville, Maine). Construction
started in 1920 and the general contractor was the Otto T. Nelson Co., from
Bangor, ME. From these simple statements in the magazine, we
also knew who painted and wallpapered the interior, and who fitted up
the heating and plumbing.
In
the course of a week, the cost of building the house rose from
$30,000 to $40,000 -- a fortune in those days! Doing a quick
check on-line, the $40,000 cost in 1920 would be equivalent to $642,930 today. The average house cost around $3200 in the U.S. in 1920, so at the time, the house cost around 10 times the average house!
As we have discussed earlier in these essays,
this house was not a Cape style, but a modification of a Stickley Club
House. Stickley's original design dated to around 1908, when he began
designing Craftsman Farms in Morris Plains, New Jersey. His idea was
for a 'club house' design where he "originally designed the main house at Craftsman Farms as a 'club house,' a gathering place for workers, students and guests."
The architect for our house, Horace T. Muzzy, looks to have adapted
that "club house" feeling, and over the course of the first 20 years
that was exactly what it was for the Mill. When board members from Boston were
not using the house as a residence, workers from the Mill used it occasionally as a gathering place,
throwing parties for retiring Mill supervisors:
So form meets function with our house, the same as Stickley
used his Club House at Craftsman Farms. Designed from plans over a
decade old, Muzzy altered it to fit a New England Arts and Crafts
style. No log beams for him. A central stairway, with distinctive
banisters and newel posts, large joined rooms — of 'open planning'
design — stretching across the entire front of the house. Smaller
rooms to the back of the house for employees caring for the board
members during their stay — kitchen and adjoining 'butler's pantry',
back hall and laundry room. And then there was the 'Den' mentioned in
the article referenced above where they went to listen to the radio
(likely plugged in to the rather unique wall socket
-- only seen in this room.) Then there is the second floor. Sitting
under massive dormers stretching nearly the entire length on the house,
front and back, you do not even notice the normal 'dormer' feel.
No slanted ceilings or narrow dormer windows peeking up through the
main part of a roof, these are proper rooms with eight foot high
ceilings! Similar to Stickley's second floor Club House, there was room
for permanent living space -- bedrooms for each board member.
Later, these rather small bedrooms by today's standards would be used by
two families of adults and children, with shared bathrooms (three on
the second floor and a half bath on the first floor.) Just imagine the
rush and tumble of the kids getting ready for school in the mornings
("Mom! Janey won't come out of the bathroom and I gotta get ready!"
"Mom! Timmy threw his football and broke the upstairs ceiling light!") This last one may actually have happened, as the only light fixture from 100 years ago broken in the house was this exact shade. Metal frame only remaining, the glass cylinder was missing when we moved in. The frame is period and I can only imagine boys tossing a baseball or football across the upstairs landing, when suddenly one over-throws and, crash! the glass shade is no more.... We made a temporary fix with a rolled mica shade of Arts and Crafts style 11 years ago and it is still working fine!  Replacement Mica Shade Oh, and in case you are wondering how did the parents meet the
demands of raising as many as eight children in this house? Well,
apparently, the old servants' door that opened on the back stairs
leading to the kitchen was a hindrance in communication so, in order to
be heard, someone cut the servants' door in half and left only the
bottom. Now, shouts of parents to children could be clearly heard
anywhere in the house and woe to the child (or spouse!) who claimed
they couldn't hear because of a closed door! From original photo when we first moved in. See the half-door at the landing halfway up the stairs Next: We Meet the Makers of the House (and It's Not Who You Might Think!) |


