| Web
and Book design,
Copyright, Kellscraft Studio 1999-2010 (Return to Web Text-ures) |
Click
Here to return to
Japanese Homes and their Surroundings Content Page Return to the Previous Chapter |
 (HOME)
|
|
CHAPTER V.
ENTRANCES AND APPROACHES.
VESTIBULE
AND HALL. VERANDAH
AND BALCONY. AMADO. TO-BUKURO. CHŌDZU-BACHI.
GATEWAYS. FENCES.
IN the study of the house-architecture of Japan, as compared with that of America, it is curious to observe the relative degree of importance given to similar features by the two peoples. With us the commonest house in the city or country will have a definite front-door, and almost always one with some embellishments, in the shape of heavy panels, ornate brackets and braces supporting some sort of a covering above, and steps approaching it equally pretentious; in the ordinary Japanese house, on the contrary, this entrance is, as we shall see, often, though not. always, of the most indefinite character. With us, again, the hall or front-entry stairs may be seen immediately on entering the house, and this portion has some display in the baluster and gracefully curving rail, and in the better class of houses receives special attention from the architect; in Japan, however, if the house be of two stories the stairway is never in sight, and is rarely more than a stout and precipitous step-ladder. On the other hand, the ridge of the roof, which in Japan almost invariably forms the most picturesque feature of the house exterior, is with us nothing more than the line of junction of the plainest rain-shed; though in great edifices feeble attempts have been made to decorate this lofty and conspicuous line by an inverted cast-iron design, which is not only absolutely useless as a structural feature, but, so far as the design is concerned, might be equally appropriate for the edge of a tawdry valentine or the ornamental fringe which comes in a Malaga raisin-box. Accustomed as we are, then, to a front-door with steps and rail and a certain pretentious architectural display, it is difficult to conceive of a house without some such distinctive characters to its portal. In the ordinary Japanese house, however, we often look in vain for such indications. In the common class of their houses, and even in those of more importance, the entrance is often vaguely defined; one may enter the house by way of the garden and make his salutations on the verandah, or he may pass into the house by an ill-defined boundary near the kitchen, a sort of back-door on the front side. In other houses this entrance is by means of a small matted area, which differs in no respect from the other rooms save that the outer edge of its raised floor is some distance within the eaves, and between this and the sill the floor is mother earth. One or two steps, consisting of single planks running the width of the room, lead from the earth to the floor. The roof at this point may be a gable, as more specially marking the entrance. These indefinite entrances, however, belong only to the houses of what may be called the middle and lower classes, though even in houses of the middle classes well-marked entrances, and even entrances of some pretensions, are not uncommon. Some may be inclined to doubt the statement that in the ordinary houses the entrance is often more or less vaguely defined. As a curious proof of this, however, I have in my possession Japanese architects' plans of two houses, consisting of a number of rooms, and representing dwellings far above the ordinary type; and though I have consulted a number of Japanese friends in regard to these plans, none of them have been able to tell me where the main entrance is, or ought to be! 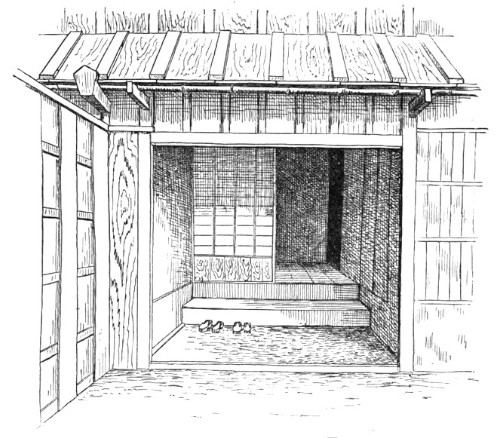 221. MAIN ENTRANCE TO HOUSE In a better class of houses the entrance is in the form of a wide projecting porch, with special gable roof, having elaborately carved wood-work about its front, the opening being as wide as the porch itself. The floor consists of wide planks running at right angles with the sill, which is grooved to accommodate the amado, or storm-doors. From this floor one reaches the floor beyond by means of one or two steps, the edge of the floor near the steps being grooved to accommodate the shōji. The back partition of this hall is a permanent one. On either side sliding screens lead to the rooms within. A dado of wood runs about the sides of the vestibule, while the wall above is plastered. A low screen, called a tsui-tate, is usually the sole ornament of the hall; and in olden times there hung on the wall behind the tsui-tate curious long-handled weapons, which now are seen only as museum specimens. This screen has no folds; the frame is thick and lacquered, and the transverse feet are ponderous and also lacquered. 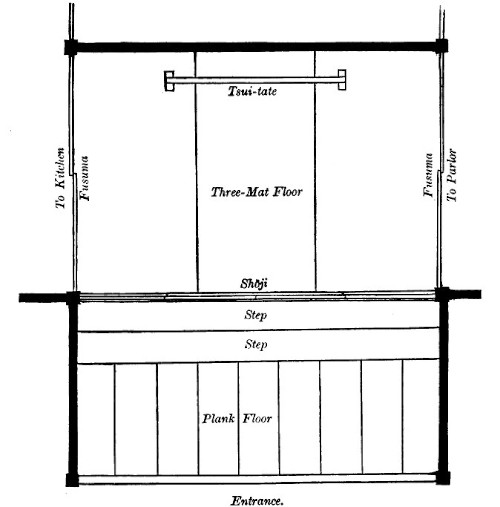 222. PLAN OF VESTIBULE AND HALL In some houses the floor of the hall, as well as that of the vestibule, is composed of plank; and the polish of the steps and floor is of such exquisite ivory smoothness that the decorated screen and fusuma are reflected as from a shaded and quiet expanse of water. Even here no special display is made beyond the porch-like projection and gable roof of the external boundaries of this entrance. It would seem as if the fitting architecture of this important portal had been transferred to the gateway, ponderous hinged-doors, bolts, bars, and all; for in the gateways a conspicuous, though oftentimes fictitious, solidity is shown in the canopy of beams and tiles, supported by equally massive posts.  223. SHOE-CLOSET In fig. 221 is shown a view of the entrance to the house figured on pages 54 and 55. It is the house of a samurai, and is a fair example of the entrance to the house of a gentleman in ordinary circumstances. On the left of the entrance is a plastered partition separating the hall from the kitchen. On the right is a small room separated from the vestibule by shōji, not fusuma. This may be considered a waiting-room, where parties on business are shown; a servant usually waits here to attend callers. Directly beyond, one enters a suite of rooms which border the garden at the back of the house. At the immediate entrance is a sill; over this sill one steps upon the earth floor. The sill is grooved to accommodate the amado, which are put in place when the house is closed for the night. When a house has a definite entrance like this, there are usually conveniences for stowing away travelling gear, such as umbrellas, lanterns, and wooden clogs. For example, in ordinary houses, for the sake of economy in space, a portion of the raised floor of the vestibule consists of movable planks, which may be lifted up, revealing a space beneath sufficiently ample to accommodate these articles. The plan here given (fig. 222) shows a hall often seen in the better class of houses. The area between the entrance and the shōji projects as a porch from the side of the house, the three-matted area coming within the house proper. The lettering on the plan clearly explains the various parts. In a narrow hall in an old house near Uyeno, in Tokio, I got the accompanying sketch of a shoe-closet (fig. 223). The briefest examination of the various clogs it contained revealed the same idiosyncrasies of walking as with us, some were down at the heel, others were worn at the sides. There were clogs of many sizes and kinds, common clogs of the school-children, with the dried mud of the street still clinging to them, and the best clogs with lacquered sides and finely-matted soles. At one side hung a set of shoe-cords ready for emergency. In another house, just within the vestibule, I noticed a shelf-rack above the fusuma, designed for holding the family lanterns (fig. 224). It may as well be stated here, a fact which is probably well known to most of our readers, that the Japanese almost invariably carry lighted lanterns when they walk out at night. Upon the outside of these lanterns is painted the crest, or mon, of the family, or the name of the house: a man with an eye to business may advertise it on his lantern by some quaint design. So persistent is this habit of carrying lanterns, that on bright moonlight nights the lantern is brought into requisition; and nothing strikes a foreigner as so ludicrous as the sight of a number of firemen on the top of a burning building, holding lighted lanterns in their hands! The lanterns fold up into a small compass; and on the lantern-shelf which we have shown were a number of thick pasteboard boxes in which were stowed away the lanterns. On each box was painted a design corresponding to the design of the lantern within. In this case the name of the family, or the crest, was indicated. 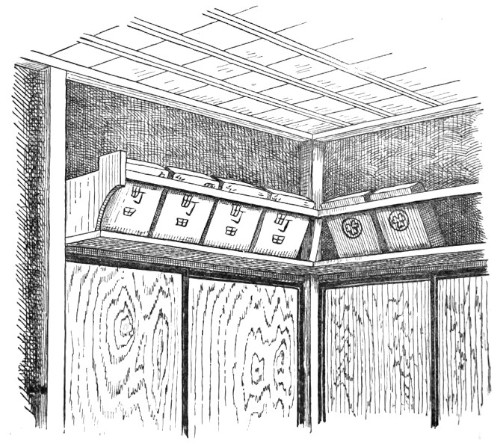 224. LANTERN-SHELF IN HALL In this vestibule the fusuma, instead of being covered with thick paper, consisted of panels of dark cedar. The effect was very rich. In the houses of the Daimios the entrance is always grandly marked by a special roof, and by a massive structure of carved beams supporting it, brilliantly colored oftentimes, and the surroundings in keeping with the dignity of this important region. The doorways of shops and inns, when they definitely occur, are large square openings stoutly but neatly barred, and permanently too, a portion of it being made to roll back. The sill of such an opening is some little distance from the ground, and one on entering steps over this sill to an earth floor within, called the do-ma. Here the wooden clogs are left as he steps upon the raised floor. Fig. 225 illustrates the appearance of this doorway. 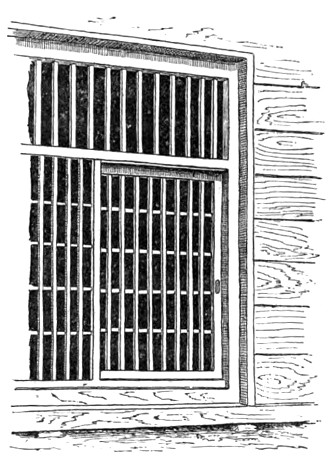 225. GRATED ENTRANCE WITH SLIDING DOOR The verandah is an essential part of the Japanese house. The word itself is of Oriental origin, and it is difficult to imagine an Oriental house of any pretensions without a verandah of some kind. In the Japanese house it is almost a continuation of the floor of the room, being but slightly below its level. The verandah is something more than a luxury; it is a necessity arising from the peculiar construction of the house. The shōji, with their delicate frames and white paper-coverings, which take the place of our glass windows in admitting light to the room, are from their very nature easily injured by the rain; the edge of the room therefore, where these run, must come a few feet within the eaves of the roof, or of any additional rain-shed which may be built above the shōji. At this line, therefore, the matted floor ceases, and a plank floor of varying width continues beyond, upon the outer edge of which is a single groove to accommodate another set of screens made of wood. These are called the amado, literally "rain-door," and at night and during driving storms they are closed. At times, however, the rain may beat in between the amado; but though wetting the verandah, it rarely reaches the shōji. In ordinary houses the verandah has no outer rail, though in the houses of the nobility a rail is often present. The width of the verandah varies in proportion to the size of the house. In some of the temples the verandah floor may be ten feet or more in width, and thickly lacquered, as in some of the Nikko temples. In common houses this area may be three or four feet in width. A reference to the plans (figs. 97 and 98; pages 113, 116), and also to the vertical section (fig. 103; page 126), will give a clear idea of this platform and its relation to the house. There are various ways of treating this feature; it is always supported on wooden posts, rough or hewn, which, like the uprights of the house, rest on single stones partly buried in the ground. The space between the edge of the verandah and the ground is almost invariably left open, as will be seen by reference to figs. 37, 48, 49, 50, and 95 (pages 55, 66, 68, 70, 106), though in Kioto houses it is sometimes filled up by simple boarding or panelling; and here and there are one or more panels which run back and forth in grooves, so that one can go beneath the house if necessary. The planks composing the floor of the verandah may be narrow or wide; usually however they are quite narrow, and run parallel with the edge of the verandah, though in some cases they are wide planks running at right angles. When this platform turns a corner, the ends of the planks may be mitred (as in fig. 226, A), or square (as in fig. 226, B), in which latter case the ends project beyond each other alternately. Sometimes the floor is made up of narrow strips of thick plank with the edges deeply chamfered or rounded (fig. 226, C). In this style a considerable space is left between the planks. The effect of this treatment is looked upon as rustic and picturesque, but is certainly not so pleasant to walk upon. In such a form of verandah the amado runs in a groove in close proximity to the shōji. The verandah varies considerably in its height from the ground; more often it is so low that one sitting on its edge may rest his feet comfortably on the ground. In this case a single wide block, either of stone or wood, forms the step. When the verandah is at a greater height from the ground, permanent or adjustable steps, two or three in number, are placed in position. A common form of verandah-step is shown in fig. 179 (page 199). A very good type of verandah sketched from an old house in Kioto is shown in fig. 227. The manner in which the uprights support the broad over-hanging eaves, the appearance of the supplementary roof called hisashi, the shōji as they are seen, some closed and some open, disclosing the rooms within and other details which will presently be described, are well shown in this figure. 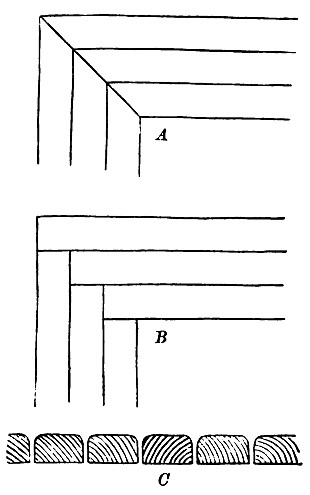 226. VERANDAH FLOOR Rooms in the second story also open upon a balcony, the platform of which is generally much narrower than the one below. This balcony has of necessity a rail or balustrade; and here much good artistic work is displayed in design and finish, with simple and economical devices, apparent as in so many other features of the house. This structure, with a firm hand-rail above, has the interspaces between the posts which support it filled with many quaint and curious devices, either of lattice, bamboo, or panels with perforated designs. Generally a narrow bar runs from post to post close to the platform, so that any object dropped may not roll out; between the end posts of the rail this piece is often removable, to allow dust and dirt to be more easily swept away. (In fig. 228 the piece marked A is removable). 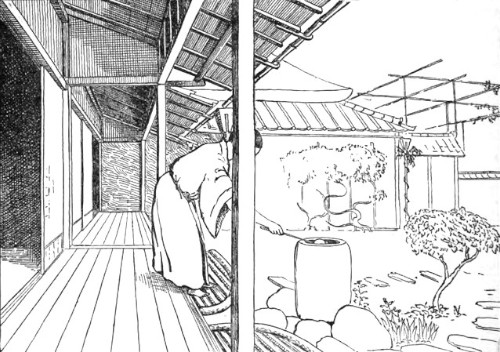 227. VERANDAH OF AN OLD KIOTO HOUSE Fig. 229 represents a panel from a balustrade in Matsushima. In this the design of bamboo was cut through, producing a very light and pretty effect. Fig. 230 shows another panel from a balustrade in Fujisawa; a perforated design of dragons in various attitudes ornamented each panel, which was held in place by a frame composed of round sticks of the red pine. 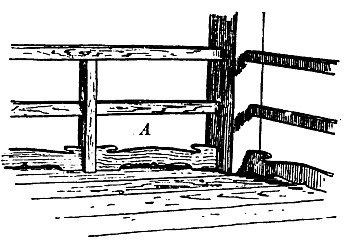 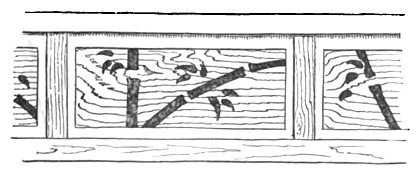
228.
BALCONY RAIL.
229. BALCONY
RAIL AND PERFORATED
PANELS
It seems surprising that our architects do not oftener employ this method of perforation in their ornamental work, the designs can be so clearly and sharply cut, while the dark shade of the room or space beyond gives a depth of color to the design, which is at the same time permanent. With the Japanese this method of ornamentation is a favorite one both for outside and inside finish, and they have shown great ingenuity and originality in the infinite variety of designs for this mode of treatment. Nothing seems too difficult for them to attempt, flying birds, swimming fishes, dashing waves and the rising sun, flowers and butterflies; indeed, the whole range of pictorial design has offered no difficulties to them. In their process of figuring cloths and crape, stencil-plates of thick paper are employed, and in the printing of wall paper the same methods are resorted to. 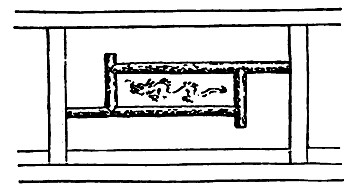 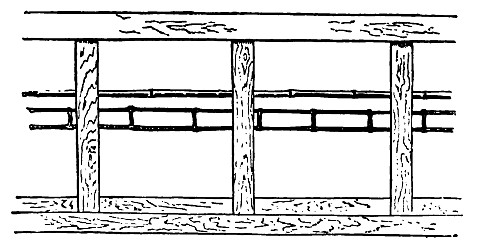 230. BALCONY RAIL 231. BALCONY RAIL In a balcony rail (fig. 231) a most delicate device was made by using for a middle rail a small bamboo, directly beneath which was another rail composed of a longitudinal section of the middle of a large bamboo; such a section included the transverse partitions of the bamboo as well. This process is often resorted to in the construction of the frame-work of delicate shōji, but it is rare to see it used in a balustrade. The effect is exceedingly refined and delicate; and one realizes that in a country where such fragile tracery is incorporated in such an exposed structure, there must be an absence of the rough, boisterous children with whom we are familiar, and who in a short time would be as disastrous to a Japanese house as a violent earthquake and typhoon combined. One further realizes that in that country men must keep their feet where they properly belong. The balustrade is often made very solid and substantial, as may be seen in fig. 232, sketched from the house of a celebrated potter in Kioto. The posts had metal tops, and at intervals along the upper rail metal plates were fixed. 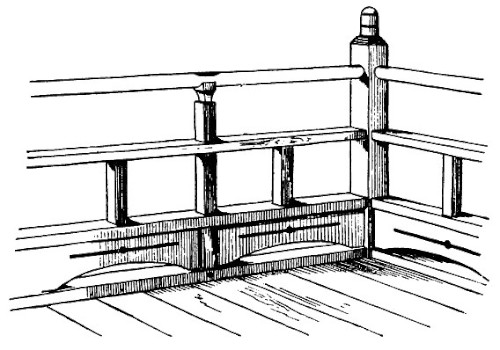 232. BALCONY RAIL Transient guests are often received on the verandah; to which place the hibachi, tabako-bon, and tea and cake are brought. In summer evenings it is much cooler here than on the matted floor within, and with the garden in view forms a pleasant place for recreation. Flower-pots are sometimes placed along its edge; children play upon it; and in a long suite of rooms it forms a convenient thoroughfare from one apartment to another. It is often the only means of reaching a room at one end of the house, unless by passing through other rooms, as in many cases there are no interior passage-ways, or corridors, as with us. It is needless to say that the verandah is kept scrupulously clean, and its wooden floor is often polished.1
The amado, or rain-doors, by which the verandah is closed at night and during stormy weather, are in the form of light wooden screens about the size of the shōji. These are made of thin boards held together by a light frame-work having a few transverse bars. The amado run in a single groove on the outer edge of the verandah; at night the house is effectually closed by these shutters, and during hot summer nights the apartments become almost stifling. In many houses, however, provision is made for ventilation in the shape of long, narrow openings just above the amado. Panels are made to fit into these openings, so that in winter the cold to some extent may be kept out. On unusually stormy days and during the prevalence of a typhoon, the house closed in this way is dark and gloomy enough. These shutters are the noisy features of a Japanese house. Within are no slamming doors or rattling latches; one admires the quiet and noiseless way in which the fusuma are gently pushed back and forth; and the soft mats yielding to the pressure of still softer feet, as the inmates like cats step lightly about, are soothing conditions to overstrained nerves, and one cannot help contrasting them with the clatter of heavy boots on our wood floors, or the clouds of filthy dust kicked out of our carpets in any rough play of children. All these miseries are happily avoided in a Japanese house. Truth compels me to say, however, that in the morning you are roughly awakened by the servants pushing back into their appropriate recesses these outer wooden screens; and this act is usually noisy enough. In public houses this performance takes the place of clanging bell or tympanum-bursting gong (a Chinese instrument of torture which our people seem to take peculiar delight in); for not only the rattling bang of these resonant shutters, but the bright glare of daylight where before you had been immersed in darkness, assails you with a sudden and painful shock. The Japanese have a number of curious devices by which to lock or bolt these shutters. So far as I know, the only night lock the house possesses is attached to them. So feeble are these devices that they would hardly withstand the attack of a toothpick in the hands of a sneak-thief. To a Japanese our houses must appear like veritable prisons with locks, bolts, and automatic catches at every opening, the front door with such mysterious devices that it is quite as impregnable from within as from without. What a land of thieves he must think himself in when he finds door-mats, door-scrapers, fountain-dippers, thermometers, etc., chained, screwed, or bolted to the house! The simplest device for locking a sliding door, or amado, is by means of a ring fastened to the post by the side of which the amado comes. In the frame of the amado is a little loop of iron; the ring is pushed over the loop, and a wooden pin holds it in place. Another form of lock consists of an upright bolt of wood that passes through the upper frame of the amado as well as through a transverse bar just below. This bolt being pushed up is held in place by another piece of wood, which slides along in such a way as to prevent the bolt from dropping back. A reference, however, to the sketches (figs. 233, 234) will better explain the working of this ingenious device. Sometimes a simple wooden pin is used to hold the last amado in place. All these various devices are on the last amado; as when this is locked, all the others are secured. 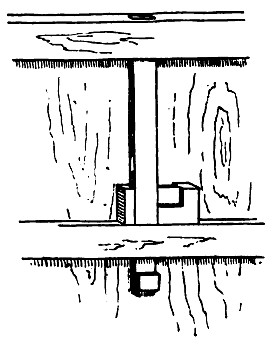 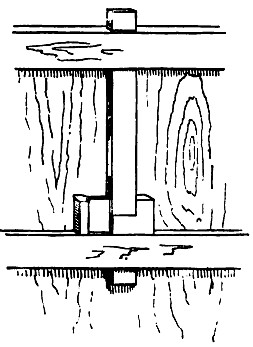 233. RAIN-DOOR LOCK UNBOLTED 234. RAIN-DOOR LOCK BOLTED In old houses round-headed iron knobs (fig 235) will be noticed on the outer edge of the groove in which the amado run. These are placed at intervals corresponding to the number of amado, and are to prevent the amado from being lifted out of the groove from the outside and thus removed. This device is rarely seen nowadays. 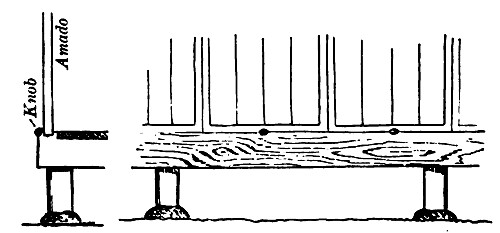 235. KNOB FOR RAIN-DOOR In the second story the to-bukuro may be on a side of the house which runs at right angles with the balcony. As the amado are pushed along one after the other, it is necessary to turn them around the corner of the balcony, outside the corner post. To prevent them from slipping off the corner as they turn the post, a little iron roller is secured to the corner of the balcony; the amado is pushed by it part way, and then swung around into the other groove. A reference to the sketch (fig. 236) shows the position of this roller, and two forms of it. It will be noticed that there is no groove at this point, so that the amado may be turned without lifting them. In the amado which close the entrance to the house, the end one contains a little square door called a kuguri-do; this may slide back and forth, or may swing upon hinges. It is used as an entrance after the house is closed for the night. It is also called an earthquake-door, as through it the inmates may easily and quickly find egress, at times of sudden emergency, without the necessity of removing the amado.
Not only the verandah but the entrance to the house, as well as the windows when they occur, are closed at night by amado. In the day time these shutters are stowed away in closets called to-bukuro. These closets are placed at one side of the opening or place to be closed, and just outside the groove in which the shutters are to run. They have only the width of one shutter, but are deep enough to accommodate the number that is required to close any one entrance. By reference to the plans (figs. 97 and 98; pages 113, 116) the position of these closets may be seen; and in the views of the houses already given, notably in figs. 35, 38, 49 and 50 (pages 53, 56, 68, and 70), they may be seen at the ends of the verandahs, balconies, entrances, and windows.
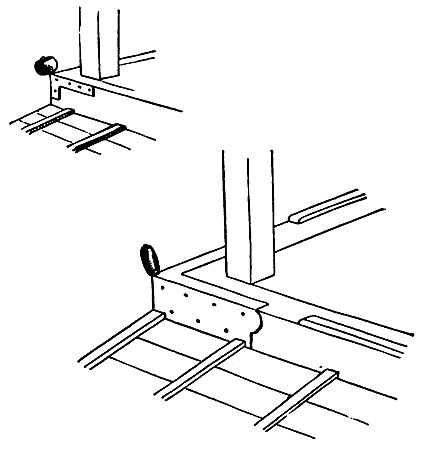 236. CORNER-ROLLER FOR RAIN-DOOR In an ordinary house the to-bukuro is made of thin boards, and has the appearance of a shallow box secured to the side of the house. In large inns the front of the to-bukuro is often composed of a single richly-grained plank. The closet has a match on the side, so that the hand may grasp the edge of each amado in turn, as it is drawn toward the groove in which it runs. A servant will stand at the to-bukuro and rapidly remove the amado one after the other, pushing them along the groove like a train of cars.
The to-bukuro is almost always a fixture on the side of the house; sometimes, however, it has to come on the verandah in such a position that if it were permanent it would obstruct the light. In such a case it is arranged on pivots, so that after the amado are stowed away for the day, it may be swung at right angles away from the verandah, and against the side of some porch or addition. This form of swinging to-bukuro is presented in the above sketch (fig. 237). 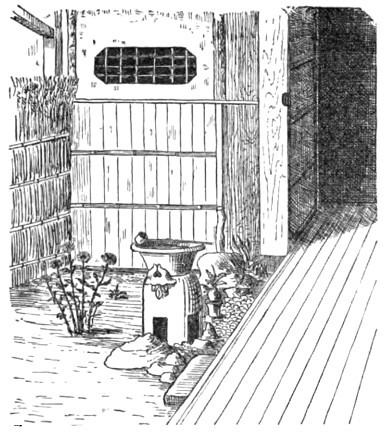 237. VERANDAH SHOWING SWINGING CLOSET FOR RAIN-DOORS AND ALSO CHŌDZU-BACHI A curious evidence of the cleanly habits of the Japanese is seen in the chōdzu-bachi, a receptacle for water at the end of the verandah near the latrine. This convenience is solely for the purpose of washing the hands. This receptacle, if of bronze or pottery, rests on a stand or post of some kind, which rises from the ground near the edge of the verandah. Its importance is shown by the ornamental features often displayed in its structure and surroundings. In its simplest form it consists of a wooden bucket suspended by a bamboo which hangs from the eaves of the verandah roof above. To this bamboo hangs the dipper also (fig. 238). A towel-rack usually hangs near by. A more common form of chōdzu-bachi consists of a vessel of bronze, pottery, or porcelain, supported by a post fixed firmly in the ground, around the base of which is strewn a number of beach-worn pebbles, intermingled with larger stones; so that in washing the hands (which is always done by dipping the water from the vessel and pouring it on the hands) the water spilled finds its way through the pebbles, and thus an unsightly puddle of water is avoided. In simple forms of chōdzu-bachi, such as the one shown in fig. 49 (page 68), the pebbles are enclosed in a frame of tiles fixed in the ground edgewise, this frame being sometimes triangular and sometimes circular in form. For a support to these vessels the quaintest devices come into play: it may be the trunk of a tree, from one side of which a branch springs, covered with leaves and blossoms; or it may be the end of a carved post from some old building, as shown in fig. 237. A favorite support consists of a rudder-post from some old shipwreck, as shown in fig. 239, at a gentleman's house in the suburbs of Tokio. Usually the vessel is of bronze; and one often notices rare old forms used for this purpose, covered with a rich patina. Oftentimes water is conducted by a bamboo pipe, to fall in a continuous stream among the pebbles.  238. CHŌDZU-BACHI Many forms of chōdzu-bachi are in the shape of ponderous thick blocks of stone, with a depression on the top, to hold the water of the stone forms there is an infinite variety: it may be a rough-hewn stone, or a square post, or an arch of stone, with a depression for water at the crown of the arch; indeed, the oddest conceits are shown in the designs for this purpose. The usual form, however, is cylindrical (fig. 240); the stone may be wrought in the shape of an urn (fig. 241). Whatever the form, however, they are generally monoliths. Usually the stone chōdzu-bachi has a little wooden frame-work with roof resting on the top, to keep dead leaves from falling into the water. Large irregular-shaped stones, having depressions in them for water, may be seen near the entrance of the little buildings used for the ceremonial tea-parties; in this case the stone rests directly upon the ground. 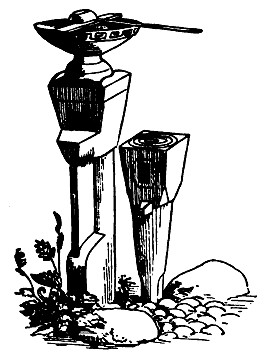 239. CHŌDZU-BACHI While in most cases the chōdzu-bachi is but slightly removed from the edge of the verandah, so that one may easily reach it with the dipper which always rests upon the top of the vessel, in more elaborate surroundings a little platform called hisashi-yen is built out from the edge of the verandah. This platform has a floor of bamboo rods, or circular or hexagonal bars of wood. A hand-rail often borders this platform, and a quaint old iron lantern usually hangs from above, to light the chōdzu-bachi at night. Fig. 240 represents the appearance of this platform with the chōdzu-bachi, at the house of a celebrated Kiyomidzu potter in Kioto; and in the illustration of an old verandah at Kioto (fig. 227, page 244) is shown a Japanese in the act of washing his hands. Taste and ingenuity are shown here, as elsewhere, in making this corner refined and artistic. Rare woods and expensive rock-work enter into its composition; beautiful flowers, climbing vines, and dwarf-pines are clustered about it; and books are specially prepared to illustrate the many ways in which this convenience may be dealt with. The general neatness and cleanliness of the people are well shown by the almost universal presence of the chōdzu-bachi, not only in the houses and inns, but in the public offices in the busiest parts of the city, the railway station, to which hundreds throng, being no exception.
While little or no attempt at architectural display is made on that side of the house that comes next the street, the gateway, on the contrary, receives a good deal of attention, and many of these entrances are quite remarkable for their design and structure. These, like the fences, vary greatly as to their lightness or solidity. The gateways bordering the street are often of the most solid description, well barred within, having a roof above them, and when painted black, as they often are, looking grim enough. Whether solid or light, however, the gateways are usually picturesque. Rustic effects are frequently seen, even in the gateways of the city houses; though often frail in appearance, it is rare to see one in ruins, or even in a dilapidated condition. Many of them are made of light thin material, though the upright posts are stout timbers well braced behind by supplementary posts, with strong cross-beams above. Often quaint old ship-planks or rugged and twisted branches form the frame-work for the most delicate panelling of braided strips or perforated designs, with flattened strips of dark bamboo forming the centre ribs of a series of panels. All these contrasts of strong and frail, rough and delicate in design, material, and execution, are the surprises which give such a charm to Japanese work of this nature. 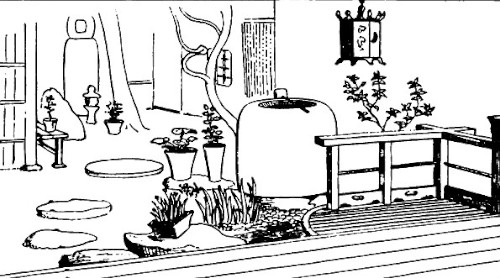 240. CHŌDZU-BACHI There are many different types of gateways. In the city, one type is seen in the long row of buildings which form part of a yashiki inclosure; these are solid and ponderous structures. A gateway of a similar kind is seen in the thick high walls of tile, mud, and plaster which surround a yashiki. Another type is seen, in which the gateway is flanked on either side by tall, light, wooden or close bamboo fences; and still another, which is found in the garden fences, and is often of the lightest description. 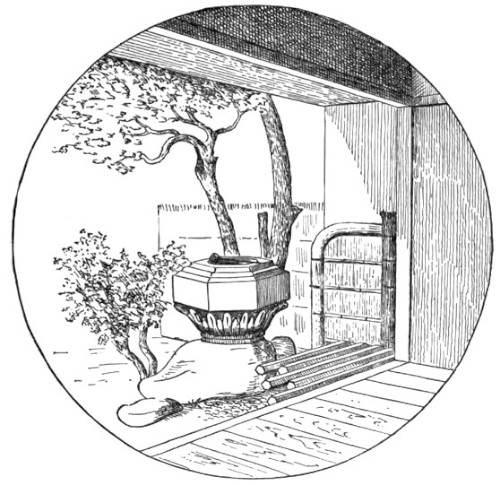 241. CHŌDZU-BACHI. AND HISASHI-YEN Of the first kind forming the entrance to the yashiki, the buildings of which have not been considered in this work, a rough sketch is given in fig. 242. This is a gateway belonging to a small yashiki not far from Kudan in Tokio, which opens into a long low building solid and heavy in construction. The larger gateway has on either side a narrow opening for ordinary passage. A heavily-barred and protected window on one side is provided for the gatekeeper, from which he can see any one that passes in or out; the narrow though deep moat in front is bridged by stone. The gateway, though solid, appears far more solid than it is; the gates are apparently studded with heavy round-headed bolts, which as we have seen are often of pretentious solidity, being made of the thinnest sheet-metal and lightly attached. The broad metal straps, sockets, and bindings of the various beams are of the same sheet-copper. Gateways of this nature are often painted black or bright red, and in the olden times were wonderfully decorated with color and metal work. 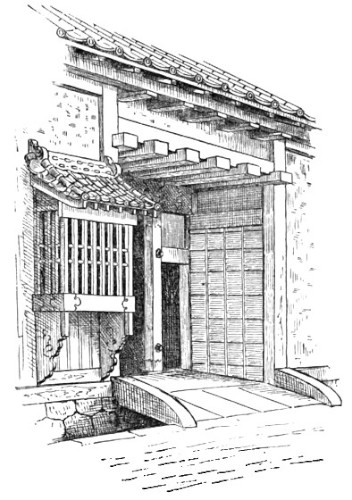 242. GATEWAY IN YASHIKI BUILDING Of another group are the ordinary gateways of the better class of city houses. Fig. 243 is a typical one of this description. The sketch shows the appearance of the gateway from within, and illustrates the way in which the upright posts are strengthened by additional posts and braces. The double gates are held together by a strong wooden bar, after the manner of similar gateways at home. In gateways of this description there is usually a small sliding door, its lower edge a foot from the ground, just high enough for a person to crawl through in a stooping attitude. For an alien resident to get in or out of this opening without tripping, or knocking off his hat, requires considerable skill and practice. When this little grated door is slid back it is sometimes arranged to jangle a bell, or to rattle a number of pieces of iron hung by a string, as a warning to the servant within. Sometimes this supplementary opening has a swinging instead of a sliding door; in this case a curious rattle is arranged by tying a number of short segments of bamboo to a piece of board which is hung to the gate: these rattle quite loudly whenever the gate is moved. Fig. 244 illustrates the appearance of this primitive yet ingenious gate-knocker. 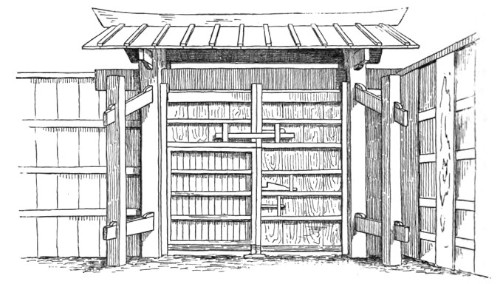 243. GATEWAY OF CITY HOUSE FROM WITHIN 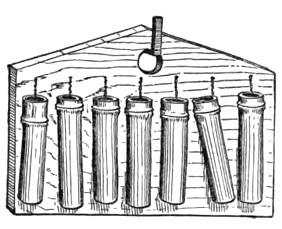 244. GATE-RATTLE A number of curious ways are devised to lock the little sliding door in the gateway, one of which is here figured (fig. 245.) To the left of the drawing a portion of the door is shown. A piece hanging from a panel in the gate is held against the edge of the door by a sliding bolt, which, when pushed back, drops into place, allowing the door to slide by. It is, however, difficult to make this clear by description; a reference to fig. 245 will illustrate it. Not only do the larger gates have these smaller openings, but in the street-entrance of shops and inns the door which closes the entrance has a little door either hinged or on rollers. This is called the earthquake door, as through this in times of sudden danger the inmates escape, the larger doors or rain-shutters being liable to get bound or jammed in the swaying of the building. 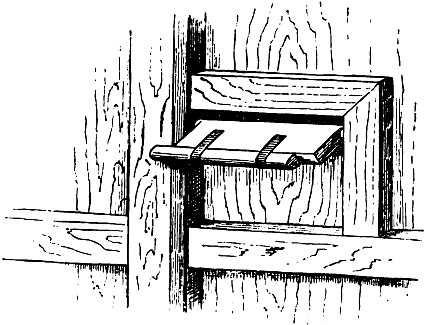 245. BOLT FOR LITTLE SLIDING DOOR IN GATEWAY The gateway shown in fig. 246 was sketched on the road which borders the Shinobadzu pond in Uyeno Park, Tokio. It represents a simple form of gateway in the high wooden fence which encloses the house and garden from the street. The double gates consist of single thin planks; above, a decoration is cut out of the narrow panel; a light coping held in place by two brackets crowns the whole, and a simple yet attractive gateway is accomplished. In this figure the durable way in which a fence is constructed is well shown. The stout wooden sills supported by flat stones, which in turn rest on the stone wall, may here be seen; and the interspace showing between the lower edge of the boards and the sill is a common feature of fence-structure. A barred opening in the fence next the gate permits one to communicate with the inmates from without. 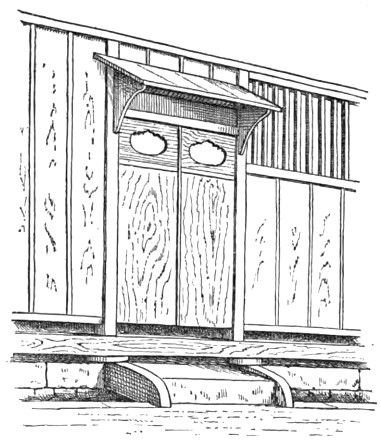 246. GATEWAY TO CITY RESIDENCE A more elaborate gateway on the same street is shown in fig. 247. In this gateway one of the panels slides in a groove behind the other panel, which is fixed. These panels are filled with a braiding of thin strips of cedar. Above these low panels is a stout net-work of wood. 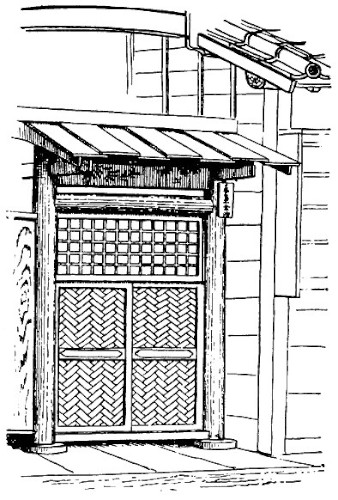 247. GATEWAY TO CITY RESIDENCE The round gate-posts are held together above by a round beam as well as by a wide and thin plank, in which is cut in perforated pattern a graceful design. The roof of the gate is made of wide thin boards, supported by transverse pieces passing through the upright posts and keyed into place. The door plate, consisting of a thin board upon which the name of the occupant is painted, is nailed to the post. Fig. 248 represents a gateway on the road leading from Shiba to Shinagawa, near Tokio. It was remarkable for the beauty of its proportions and the purity of its design. The two upright posts consisted of the natural trunks of trees stripped of their bark, showing the prominences left by the removal of their branches. The transverse piece crowning the whole had been specially selected to give an upward curve to its ends, such as one sees in the upper transverse beam of a tori-i.2 It had been cut on three of its faces, one answering to its lower face, and the other two to bring it in line with the gate; and these surfaces gave a picturesque effect by intersecting the irregularities of the trunk, producing a waved and irregular section. 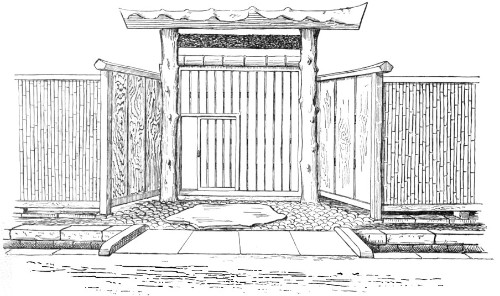 248. GATEWAY NEAR TOKIO Directly below this beam was a black worm-eaten plank from some old shipwreck, and immediately below this was another transverse tie in the shape of a huge green bamboo. The gate itself was composed of light narrow strips placed half an inch apart, between which could be seen four transverse bars within. A small square area in one corner was framed in for the little supplementary entrance. The gate was flanked on each side by wings composed of boards, and capped with a heavy wooden rail; and these wings joined the neatest of bamboo fences, which rested on a stone foundation, which in turn formed the inner wall of the street gutter. Heavy slabs of dressed stone made a bridge across the gutter, and in front of the gateway was an irregular-shaped flag-stone, showing untouched its natural cleavage from the ledge; on each side and about this slab the ground was paved with round beach-worn cobble-stones. This gateway was exceedingly attractive; and there is no reason why just such an entrance, with perhaps the exception of the bamboo, might not be adopted for many of our own summer residences. Another gateway not so pretty, but showing one of the many grotesque ideas of the Japanese, is shown in fig. 249. Here the upper transverse beam is a huge and crooked log of wood, an old log which had been dragged from the forest just as it fell in ruins from some tree. This peculiar way of arching a gateway with a tortuous stick is quite commonly seen. 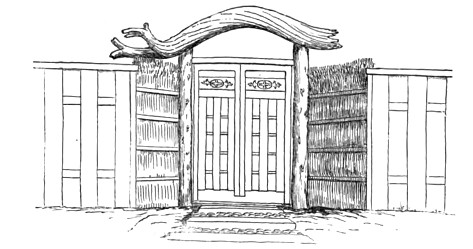 249. GATEWAY Fig. 250 represents a typical form of gateway often observed in the suburbs of Tokio and farther south. Its roof is quite large and complex, yet not heavy. The gate has a wide over-hanging roof of bark; the ridge consists of large bamboos placed longitudinally in two sets, each set being kept apart from each other as well as from the roof by thick saddles of bark resting across the ridge, the whole mass tied together and to the roof by a black-fibred root, the ends of these cords being twisted above into an ornamental plume. Smaller bamboos are placed at intervals nearly to the eaves of the roof. The rafters below were of different sizes and shapes in section, being round and square. The sketch will more fully explain the structure. 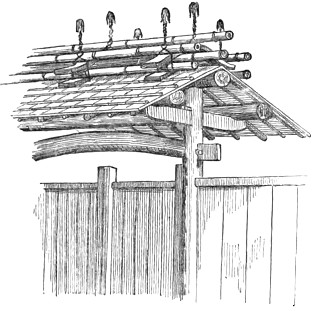 250. RUSTIC GATEWAY Figs. 251 and 252 are rustic gateways in one of the large Imperial gardens in Tokio. In one, two rough logs form the posts, the fence being composed of large bamboos in sets of three, alternating on either side of the rails to which they are tied. This was a portal simply. The other had smooth round gateposts with a light wooden gate with braided panel, and the fence of each side was composed of rush. These gateways and fences were introduced as pleasing effects in the garden. 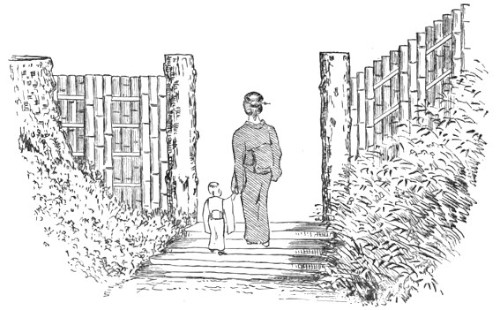 251. RUSTIC GATEWAY In the village of Miyajima the deer come down from the woods and wander through the streets. To prevent them from entering the houses and gardens, the passages are guarded by the lightest of latticed gates, against which hangs a weight suspended from above by a cord or long bamboo. The weight answers a double purpose by keeping the gate closed, and also when opened by a caller, by banging loudly against it, thus attracting the attention of a servant. Large folding gates are often fastened by a transverse bar not unlike the way in which gates are fastened in our country. For light-folding gates an iron ring fastened to one gate by a staple is arranged to slip over a knob or nail on the other gate. In the yashiki, one often sees gates that show evidences of disuse, and learns that in former times such gates were only used on rare occasions by special guests of great importance. There is an infinite variety of forms of garden gates; many of them consisting of the lightest wicker-work, and made solely for picturesque effects. Others, though for the same purpose, are more substantial. Fig. 253 represents a quaint garden gate leading into another garden beyond. Frail and unsubstantial as this gate appeared, it was nearly forty years old. The house to the right beyond the gate is for the tea-ceremonies, and the huge fish seen hanging up at the left is made of wood, and gives out a resonant sound when struck; it is the bell, in fact, to call the party from the guest-room to the tearoom beyond at the proper time. The owner of this place is a teacher and master of the Cha-no-yu, and a famous expert in old writings.  252. RUSTIC GARDEN GATE The variety in design and structure of fences seems almost inexhaustible. Many of them are solid and durable structures, others of the lightest possible description, some made with-solid frame and heavy stakes, and others of wisps of rush and sticks of bamboo; and between these is an infinite variety of intermediate forms. A great diversity of material enters into the structure of these fences, heavy timbers, light boards, sticks of red-pine, bamboo, reed, twigs, and fagots. Bundles of rush, and indeed almost every kind of plant that can be bound into bundles or sustain its own weight are brought into requisition in the composition of these boundary partitions. 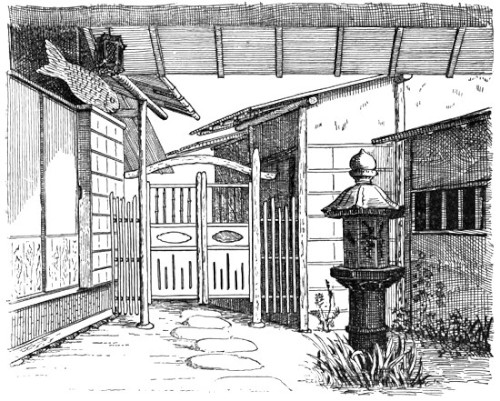 253. GARDEN GATEWAY The fences have special names, either derived from their form or the substances from which they are made; thus, a little ornamental fence that juts out from the side of a house or wall is called a sode-gaki, sode meaning "sleeve," and kaki "fence," the form of the fence having a fanciful resemblance to the curious long sleeve of a Japanese dress. A fence made out of bamboo is called a ma-gaki; while a fence made out of the perfumed wood from which the toothpicks are made is called a kuro-moji-gaki, and so on. There are many different groups of Japanese fences. Under one group may be mentioned all those enclosing the ground upon which the house stands. In the city these are often quite tall, usually built of boards, and supported on solid frames resting on a foundation of stone. In the country such fences are hardly more than trellises of bamboo, and these of the lightest description. Many of the fences are strictly ornamental, consisting either of light trellises bounding certain areas, or forming little screens jutting from the side of the house, or from the side of more durable fences or walls. of these the designs are endless. Let us examine more in detail some of the principal Japanese types of fences. A simple board-fence consists, as with us, of an upper and lower cross-tie, to which the boards are nailed. A useful modification of the ordinary board-fence consists in having the upper and lower rails of thick board, three or four inches wide, and nailed sideways to the fence-posts. The fence-boards are nailed to these rails alternately on one side and on the other. A pretty effect is produced by the interrupted appearance of the rails, and a useful purpose also is subserved by lessening the pressure of the wind which so often blows with great violence, since by securing the boards in this way interspaces occur between the boards the width of the rails. Fig. 254 illustrates a portion of this kind of fence, with its appearance in section as seen from above. This feature in board fences might be imitated with advantage in our country. 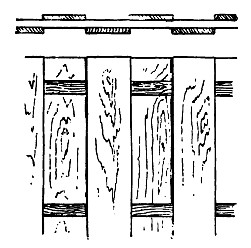 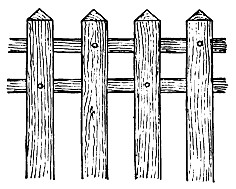 254. ORDINARY WOODEN FENCE 255. STAKE FENCE Heavy stake fences are made by mortising each stake, which consists of a stout square piece, and running the rail through the mortises thus made, and then pinning each stake in position. In many fences of this kind there are two rails near together, while the lower ends of the stakes are secured to a foundation-piece, or sill, which is raised an inch or two from the ground by stone props at intervals. By this treatment the sill is preserved both from the ravages of insects and the dampness of the around. Fig. 255 gives the appearance of this kind of fence. Such fences are made more secure by driving into the ground additional posts at a distance of two feet or more, and binding them together by rails, as shown in the gateway (fig. 243, page 258). 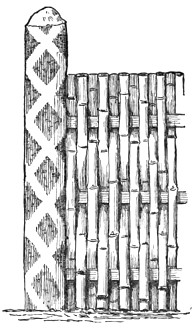 256. BAMBOO FENCE A very serviceable kind of fence is made of bamboo, which is interwoven in the rails of the fence, as shown in fig. 256. The bamboo stakes are held in place by their elasticity. It will be observed that the post supporting this fence, and also showing the side of a gateway, is marked in a curious fashion. This post is a stout stick of wood in its natural state, the bark only being removed. The design, in a rich brown color, is in this case in the form of diamond-shaped spaces, though spiral lines, like those on a barber's pole, are often seen. This design is burned in, and the wood being carbonized is consequently insoluble as well as unchangeable in color. I was curious to know how such a design was burned in this formal pattern, and learned that a long stout rope, or band of straw soaked in water, was first wound around the post in a wide spiral, in two directions, leaving diamond-shaped interspaces. A bed of hot coals being prepared, the post was exposed to this heat. and the wood not protected by the wet straw-band became charred. This simple yet ingenious way of getting plain decorations, in a rich brown and lasting color, is one that might be utilized in a variety of ways by American architects. Fences built between house-lots, and consequently bordering the gardens, are made in a variety of decorative ways. A very strong and durable fence is shown in fig. 257, sketched in Hakσne village. The posts in this case were natural trunks of trees, and braces of the same material, fastened by stout wooden pins, were secured to one side. The rail consisted of similar tree trunks partially hewn, while the fence partition consisted of small bamboo interwoven in the cross-ties. 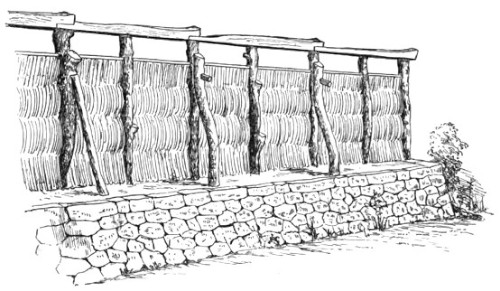 257. FENCE IN HAKΣNE VILLAGE Another fence of a more ornamental character (fig. 258) is from a sketch made in Tokio. In this the lower part was filled with a mass of twigs, held in place by slender crosspieces; and the upper panels consisted of sticks of the red-pine with a slender vine interwoven, making a simple trellis. In the sode-gaki, or sleeve-fence, the greatest ingenuity in design and fabrication is shown; their variety seems endless. I have a Japanese work especially devoted to this kind of fence, in which are hundreds of different designs, square tops, curving tops, circular or concave edges, panels cut out, and an infinite variety shown in the minor details. This kind of fence is always built out from the side of the house, or from a more permanent fence or wall. It is rarely over four or five feet in length, and is strictly ornamental, though often useful in screening some feature of the house that is desired to be concealed. 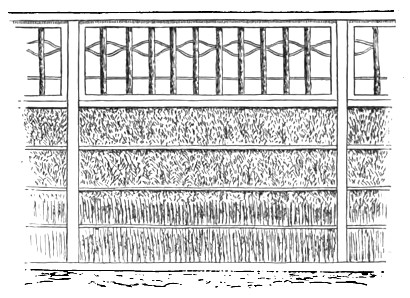 258. RUSTIC GARDEN-FENCE Fig. 259 represents a fence in which cylindrical bundles of rush are bound together by a black-fibred root, and held together by bamboo pieces. Little bundles of fagots are tied to each columns as an odd feature of decoration. In fig. 260 cylindrical bundles of rush and twigs are affixed in pairs on each side of bamboo ties, which run from the outer post to the wooden fence from which the sode-gaki springs. In still another form (fig. 261) the upper portion consists of a bundle of stout reeds tied by broad bands of the black fibre so often used in such work. From this apparently hangs a broad mass of brown rush, spreading as it reaches the ground. Such fences might be added to our gardens, as the materials such as reeds, rush, twigs, etc. are easily obtained in this country. In the stout wooden fences it is not an uncommon sight to see openings the size of a small window protected by a projecting grating of wood (fig. 262). 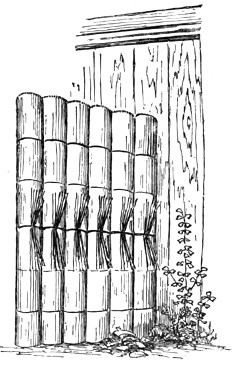 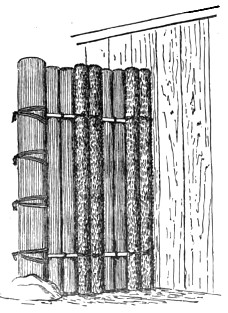 259. SODE-GAKI 260. SODE-GAKI 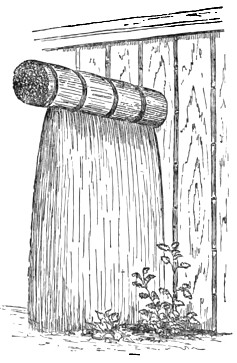 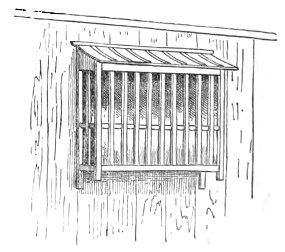 261. SODE-GAKI 262. BARRED OPENING IN FENCE Besides the fences, a few of which only have been figured, there are stout, durable walls built up with tile and plaster, or mud intermixed. These structures rest on a foundation of stone, are two or three feet wide at their base, and rise to a height of eight feet or more, at which altitude they may not be over two feet in width, and are crowned with a coping of tiles like a miniature roof-top. The interior of these walls is filled with a rubble of clay and broken tiles, while the outside exhibits an orderly arrangement of tiles in successive layers. The large enclosures, or yashikis, are generally surrounded by walls of this nature.
____________________
1 The ordinary form of verandah is called yen, or yen-gawa. In Kishiu it is called simply yen, while in Tokio it is called yen-gawa. A low platform is called an ochi-yen; a platform that can be raised or lowered is called an age-yen. When the platform has no groove for the rain-doors on the outer edge, it is called a nuri-yen, nuri meaning wet, the rain in this case beating in and wetting the verandah. A little platform made of bamboo, which may be used as a shelf for plants, is called sunoko. 2 A gate-like structure seen in front of all shrines and temples. |